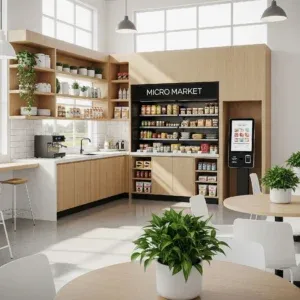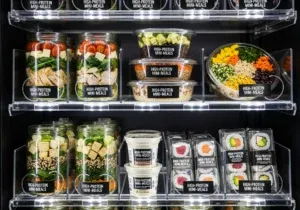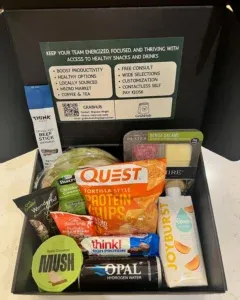Micro Market Fit-Out for Phoenix: Space, Power, Network & Security Checklist
Ready to replace the sad snack cabinet with a real micro market? Here’s the operator-level fit-out checklist facilities, IT, and HR can actually use—written for Phoenix buildings and aligned with current accessibility and health-department expectations.
Use it from site survey through go-live. No fluff—just what has to be true for a smooth, compliant install.
Space Planning That Drives Adoption
Place the market like a retail bay, not an afterthought. Visibility cuts shrink and boosts sales.
- Location: main breakroom or central corridor people already use—avoid dead corners.
- Footprint: scale to equipment mix (number of doors, snack bays, coffee/ice). Leave queue space at the kiosk.
- Accessibility: keep primary approaches straight, avoid clutter, and maintain the reach and clearances above for the kiosk and any transaction shelf (≤ 36″ high if provided).
Phoenix context: The city references ICC A117.1 and the 2010 ADA Standards. Design to those ranges and document clearances on your plan set for swift approvals.
Utilities: Power, Data & Cleaning Access
Lock these in during the site survey so install day is plug-and-run.
- Dedicated electrical: refrigeration on dedicated 20A, 120V circuits; a separate 20A circuit for kiosk/peripherals. Use manufacturer cut sheets for outlet heights and cord lengths; no extension cords.
- Network: either a segmented Ethernet drop (VLAN, DHCP/DNS rules documented) or a managed cellular gateway placed where signal tests clean. Choose one path and test it before millwork lands.
- Cleaning: confirm access to a nearby mop/service sink and storage for supplies. If adding bean-to-cup coffee, ice, or water: plan shutoff, backflow, and—when required by the equipment—a floor drain.
Security & Access That Works After Hours
The model is trust-first, backed by data and visibility.
- Coverage: visible cameras on kiosk and product walls; verify angles and retention during commissioning.
- Controls: cashless payments, barcoded inventory, and nightly reconciliation flag anomalies fast.
- Access: align badge schedules and keep lighting consistent after hours; post concise “Scan & Pay” signage with a QR to quick help.
We include a site-specific security checklist in your free survey and tailor camera placements to your floor plate.
Permitting & Code Notes (What Actually Matters)
MCESD expects a micro market application and reference plan set that calls out menu, finishes in the storage area, and the location of a mop/service sink on premises. Your operator prepares and submits; inspections are straightforward when plans are complete.
Phoenix adopted the 2024 Phoenix Building Construction Code with local amendments (effective Aug 1, 2025, with a grace period). Accessibility is scoped to ICC A117.1 and the 2010 ADA Standards. Electrical references are to the 2023 NEC with city amendments. Verify adoption dates at kickoff; we do this in the survey phase.
Common Fit-Out Questions
Plan 200–400 sq ft, then scale equipment to your headcount and product mix. Visibility and comfortable queuing matter more than squeezing in one more cooler.
Yes. Refrigeration loads shouldn’t share with general circuits. Expect 2–3 dedicated 20A, 120V circuits across refrigeration and kiosk/ancillaries.
Both are fine. Most IT teams prefer managed cellular for isolation and speed of deployment. If you go Ethernet, give it a dedicated VLAN and documented DHCP/DNS rules.






